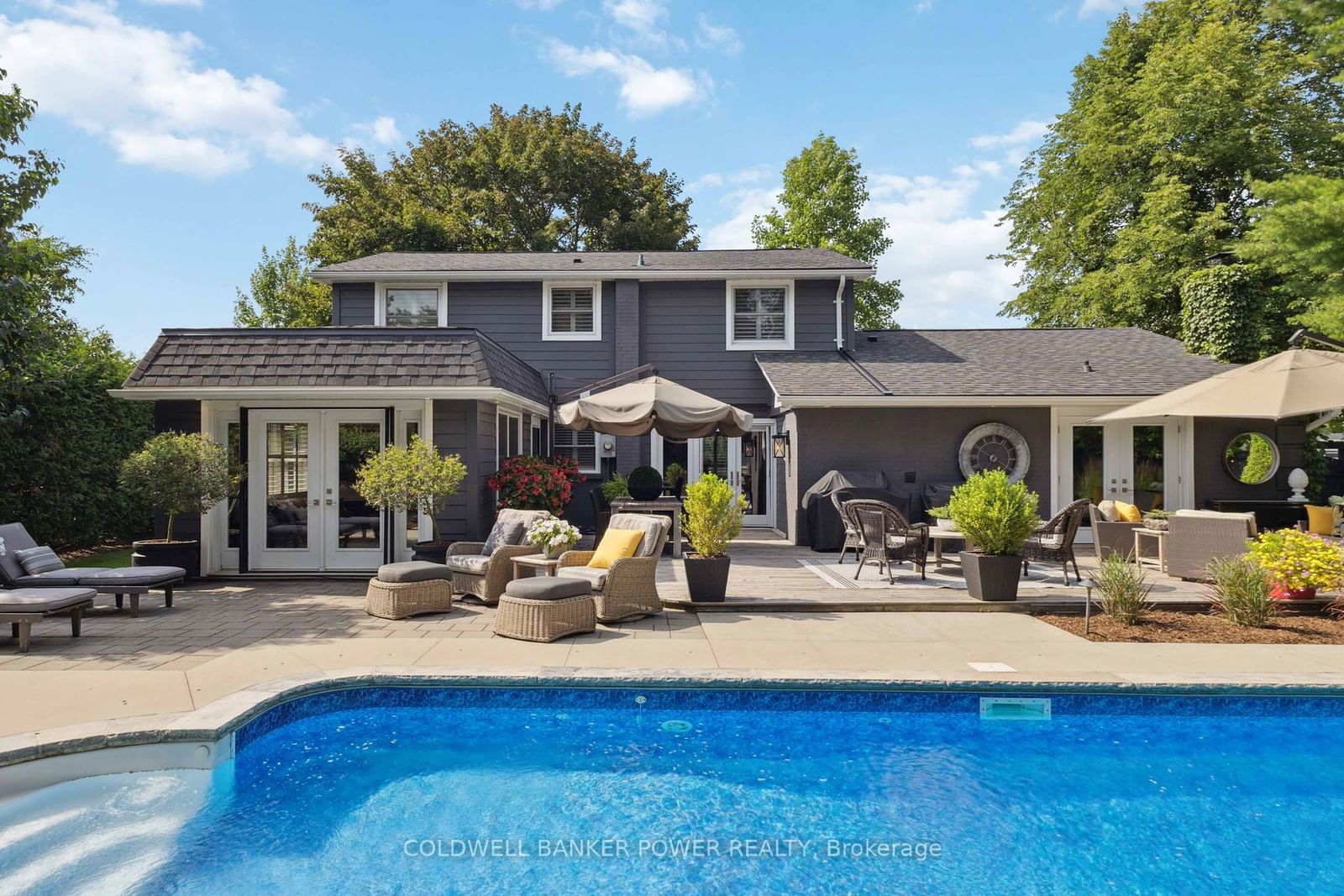$1,200,000
$*,***,***
4-Bed
3-Bath
2000-2500 Sq. ft
Listed on 7/9/24
Listed by COLDWELL BANKER POWER REALTY
VERY RARE OPPORTUNITY in much sought after Sherwood Forest neighbourhood. Absolutely spectacular 4 bedroom home which has been exquisitely and thoughtfully re-crafted both inside and out with the highest of materials. Stunning secluded backyard oasis with heated in-ground salt water pool (new liner in 2022), huge cabana and entertaining area with built-in bar and designed by Millennium Construction as well as extensive use of exterior lighting, decks and seating/dining areas...very private! Inside you will find a home designed right out of a magazine with gorgeous executive kitchen with 10 foot island and side bar area designed and built by Melchers Construction including speaker system. Completely updated bathrooms including luxurious ensuite bath, all windows and doors replaced, re-designed and renovated living room, huge oversized dining room, cozy and inviting family room with gas fireplace, all porcelain floors on main and upper level are heated, hardwood floors (including under carpet in upper level), main floor laundry, updated lower level with vinyl floors, in-ground front and rear sprinkler system, new bar fridge in kitchen 2024, new pool pump in 2023, new siding and brick painted in 2022, new furnace and central air in 2021, new roofing shingles in 2020, California shutters on all windows, extensive use of pot lights, 2 gas fireplaces, newer garage door and more! You don't want to miss this rare offering.
To view this property's sale price history please sign in or register
| List Date | List Price | Last Status | Sold Date | Sold Price | Days on Market |
|---|---|---|---|---|---|
| XXX | XXX | XXX | XXX | XXX | XXX |
| XXX | XXX | XXX | XXX | XXX | XXX |
Resale history for 202 Wychwood Park
X9019284
Detached, 2-Storey
2000-2500
13+3
4
3
2
Attached
4
Central Air
Full, Part Fin
Y
Brick, Vinyl Siding
Forced Air
Y
Inground
$6,458.35 (2023)
126.00x87.00 (Feet) - 87 ft x 126 ft x 114 ft x 73 ft
